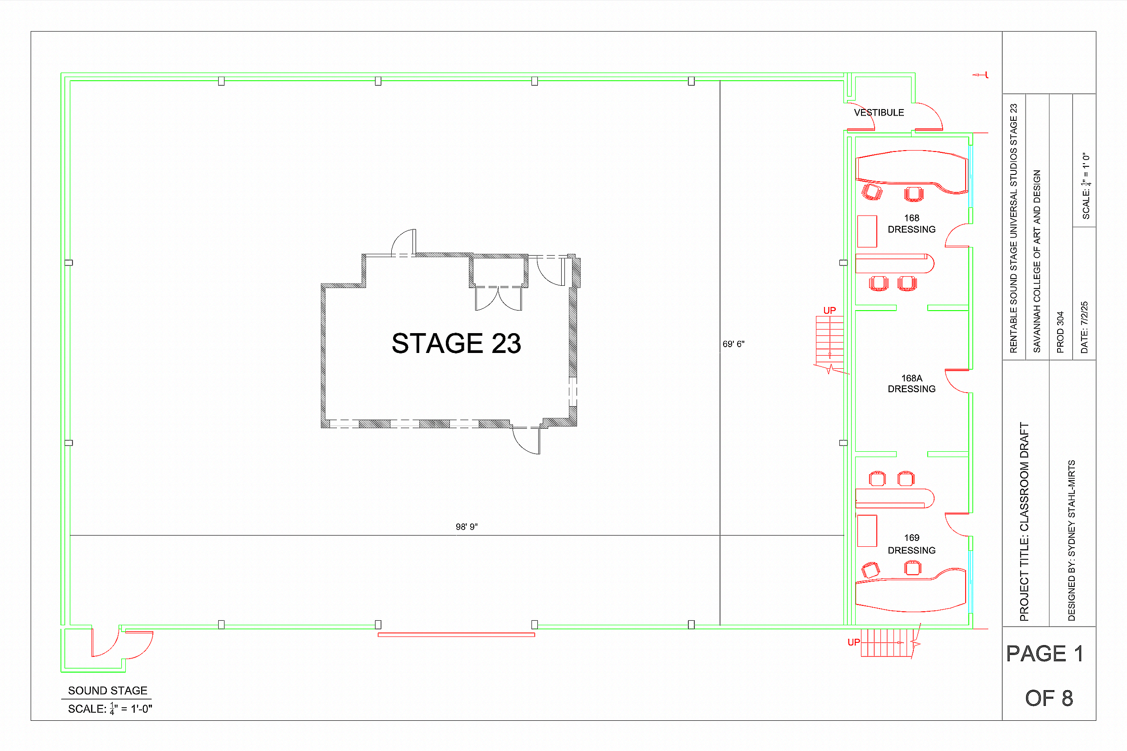
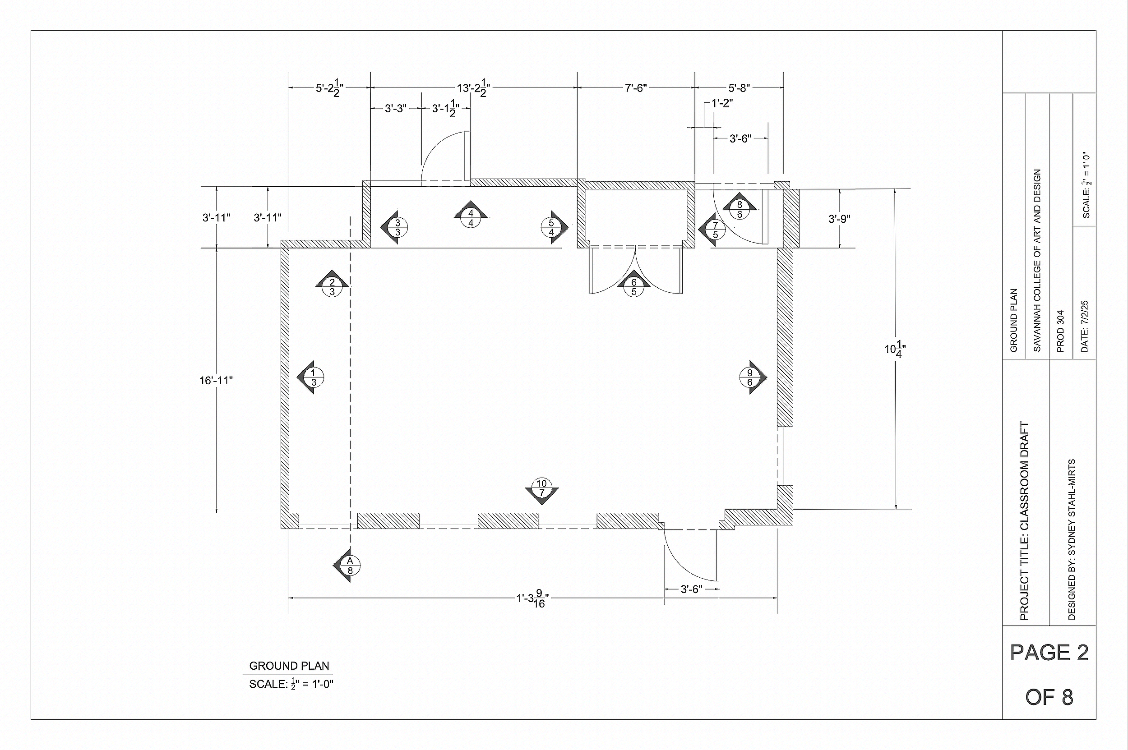
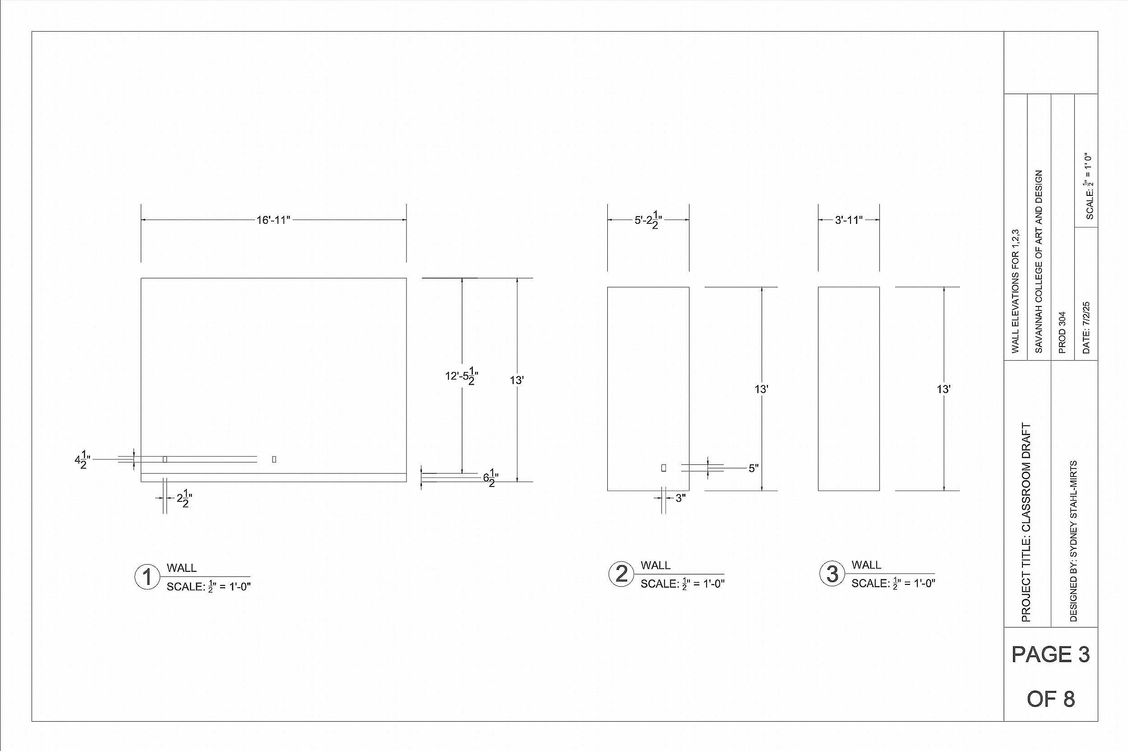
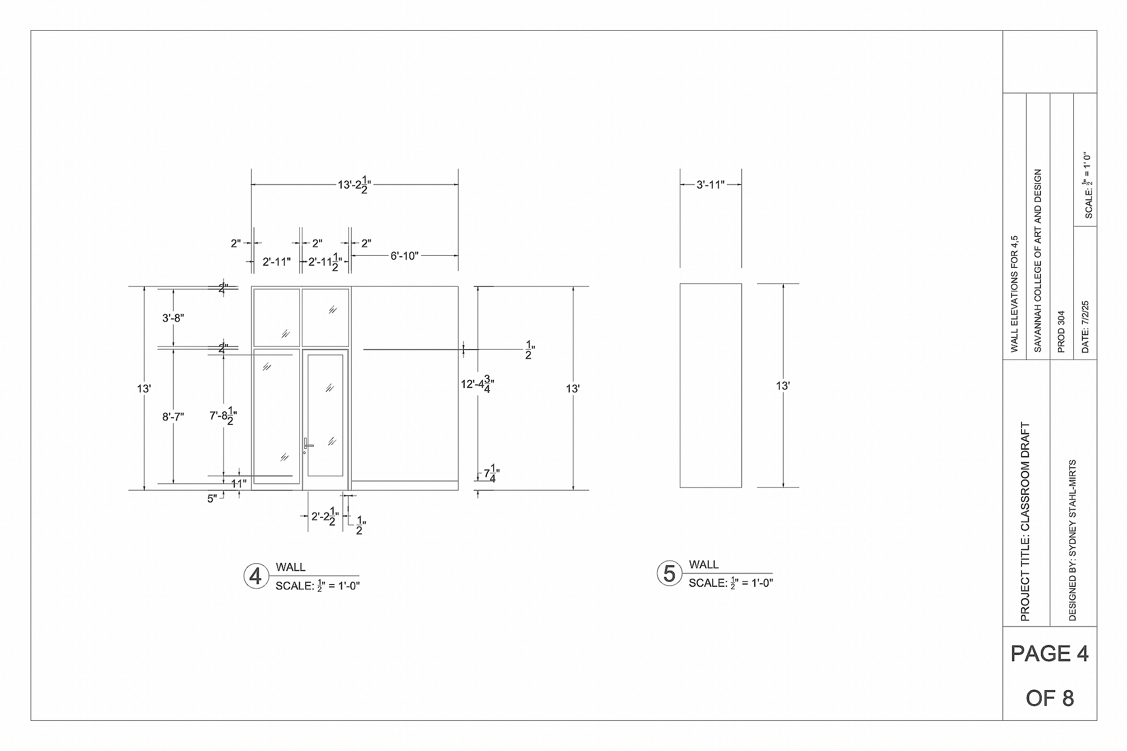
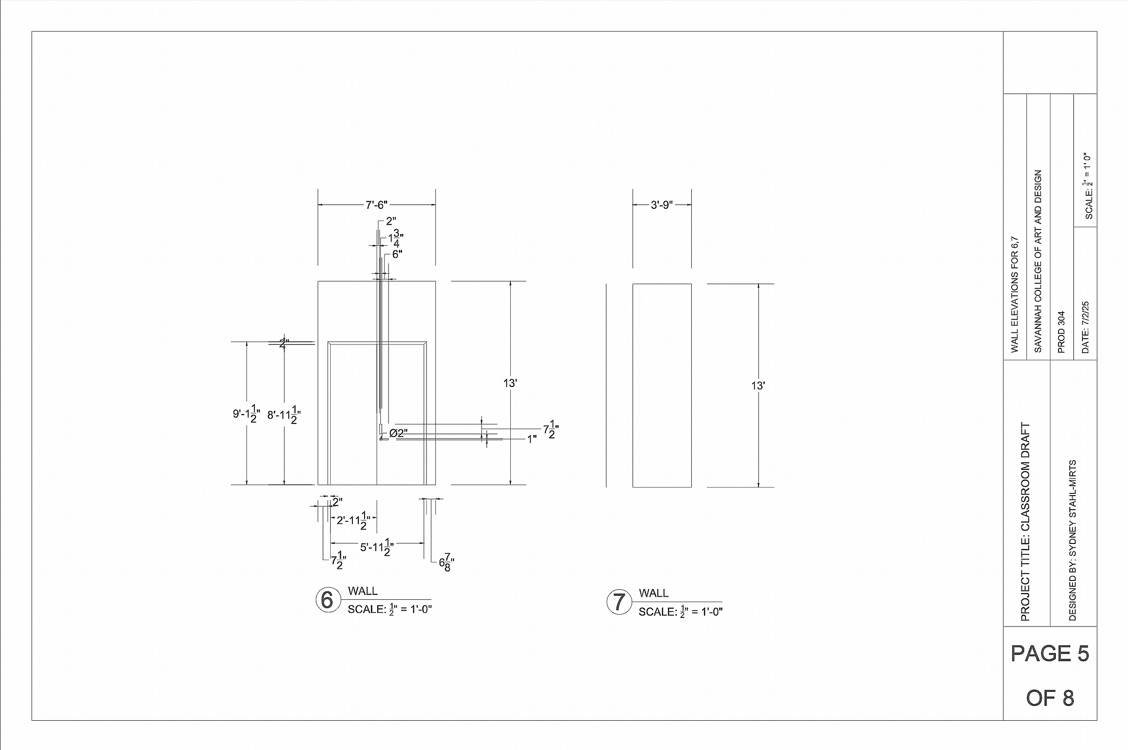
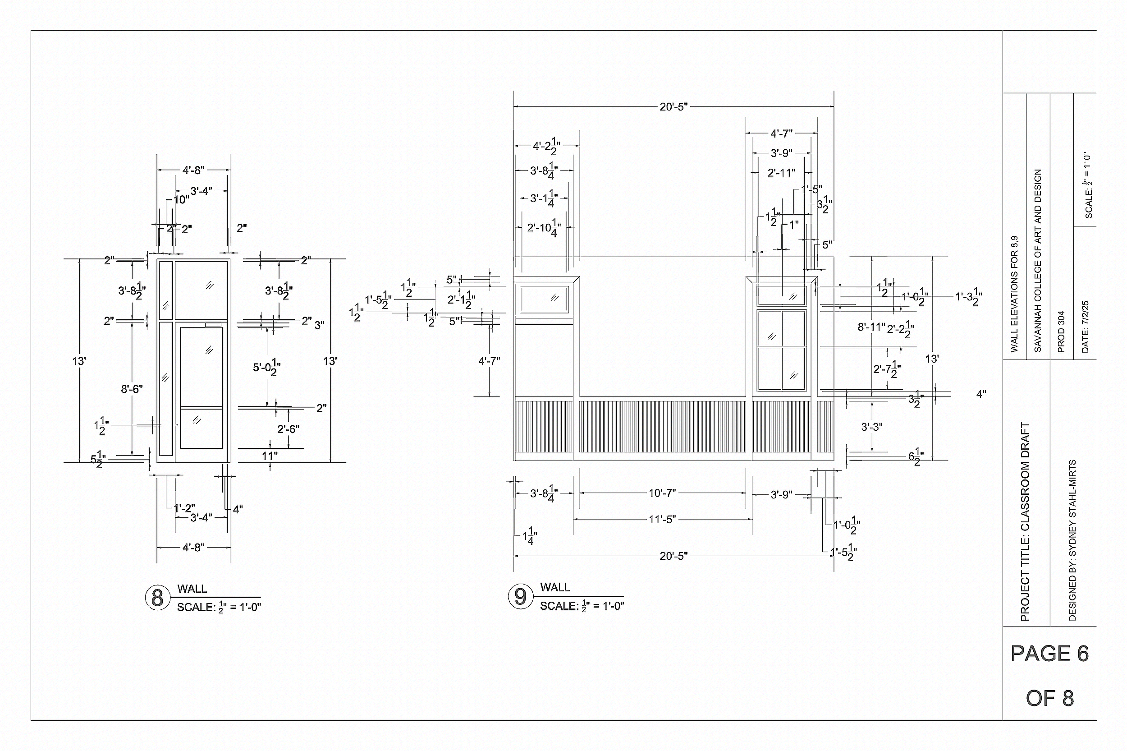
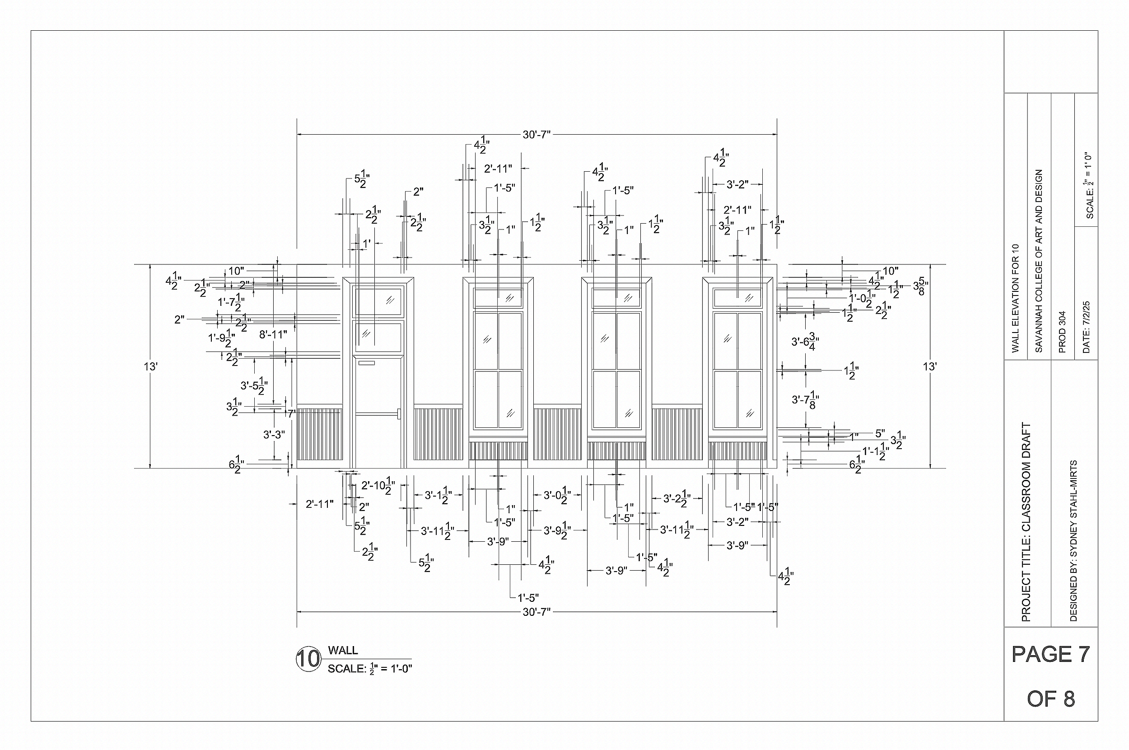
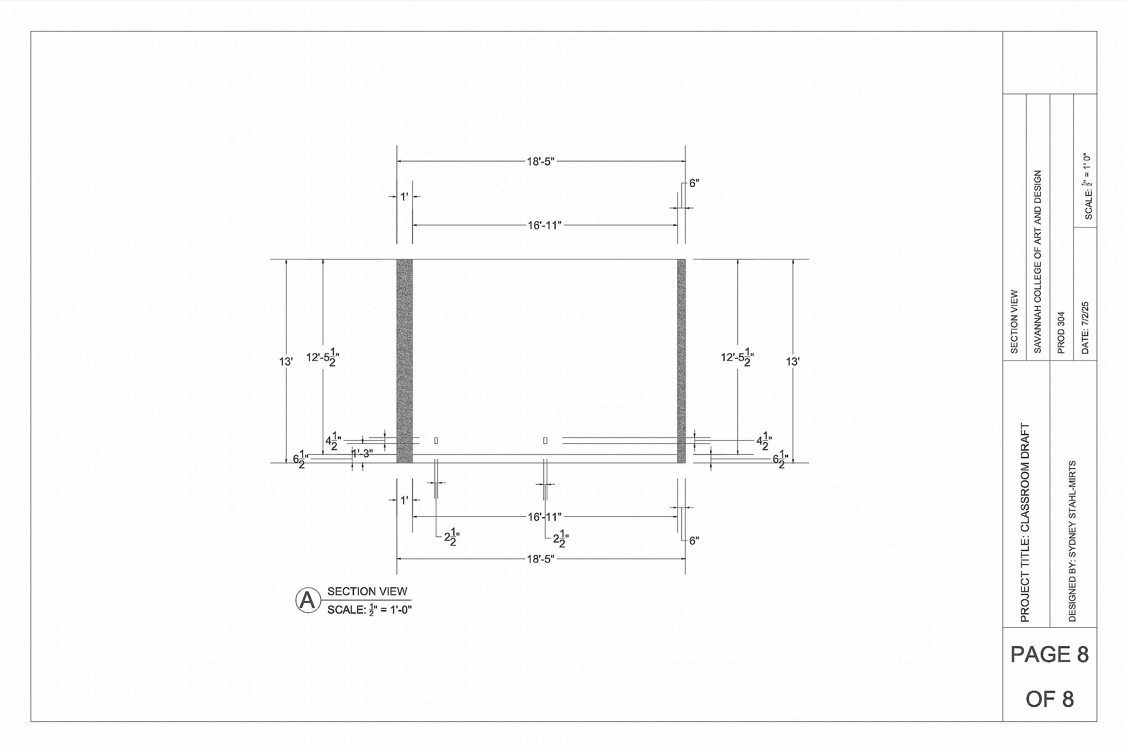
Historical Savannah Building Drafting
I created this draft based on a room in a historical Savannah building. The room was rich with moldings, trims, baseboards, two interior exit doors, one exterior exit door, and a closet. It also featured many windows, all spaced with varying dimensions. I measured everything by hand and then used AutoCAD to draft. Once it was drafted, I placed the ground plan in an actual sound stage to confirm it could be recreated and filmed within. I also added all of the measurements using the dimension tool within AutoCAD and maintained scale throughout the process.

